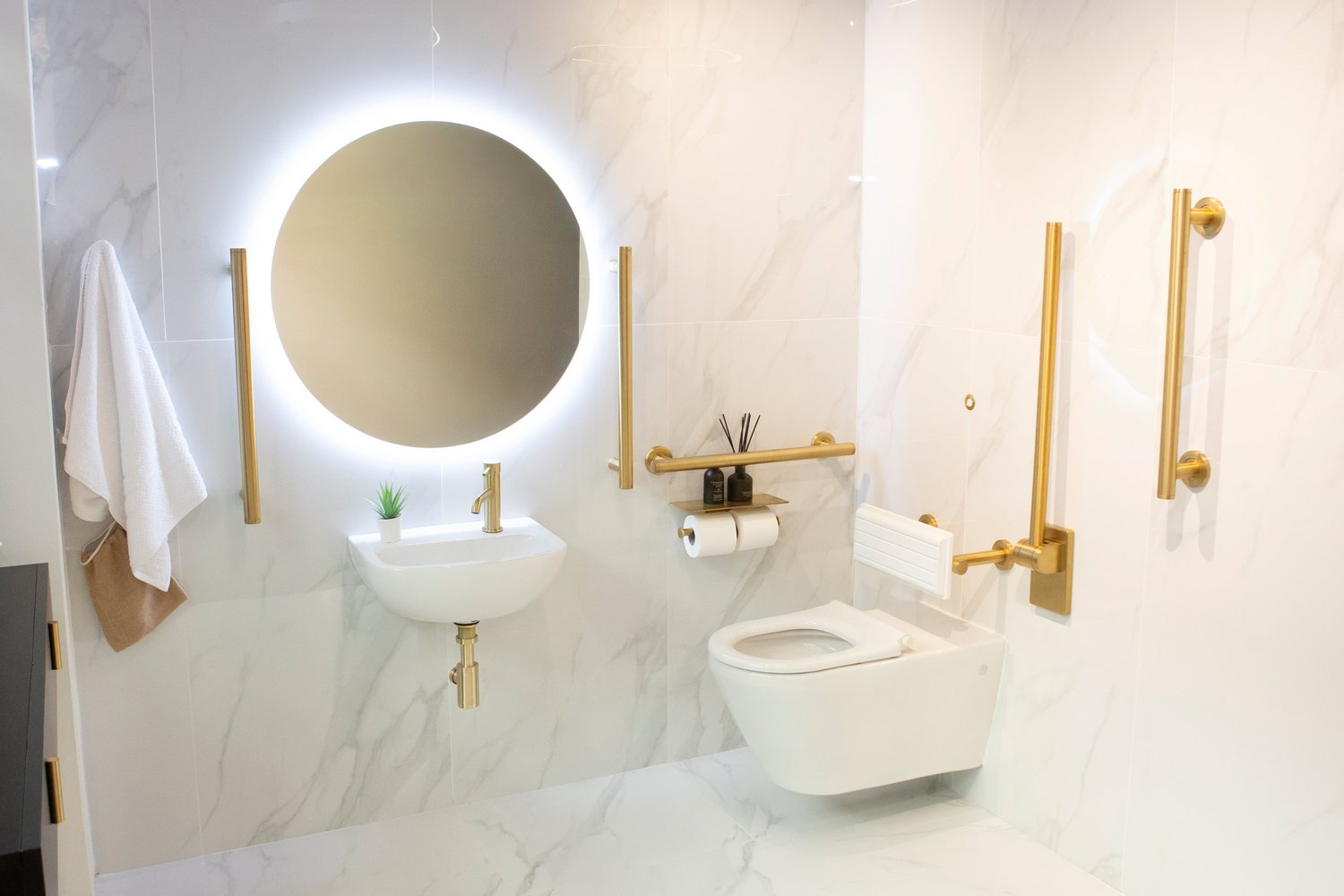Balancing Compliance with Aesthetic Excellence
Designing accessible bathrooms should never be an afterthought or purely compliance-driven. Interior designers need to consider aesthetics and functionality, balanced with compliance and accessibility regulations to create truly inclusive spaces.
Creating a Cohesive Look
Modern accessible bathrooms no longer require a trade-off between style and practicality. Thoughtful material selection and discreet accessibility solutions allow designers to craft spaces that feel luxurious rather than clinical. Brushed brass, matt black, and polished nickel fixtures have become popular alternatives to traditional stainless steel grab rails, ensuring a seamless integration into high-end designs. Contrast and texture can also be used to subtly guide visually impaired users while maintaining a refined aesthetic.
Meeting UK Accessibility Regulations
In the UK, accessible bathrooms must comply with BS 8300:2018 and Part M of the Building Regulations to ensure full accessibility. These standards outline best practices for designing inclusive spaces, whether in public buildings, hotels, or workplaces. Additionally, compliance with the Equality Act 2010 is a legal requirement in commercial and hospitality settings to ensure fair access for disabled individuals.
Thoughtful Space Planning
Proper layout and space planning are key to an effective accessible bathroom. Designers should ensure:
- A minimum clear turning space of 1500mm diameter for wheelchair users
- A door width of at least 850mm
- Fixtures positioned at accessible heights, typically 750-850mm from the floor
Safe & Comfortable Flooring
Non-slip flooring is essential in any accessible space and designers should choose materials with an R11+ slip rating, particularly in wet environments. Matt finishes and textured tiles are particularly effective as they provide additional grip, enhancing both safety and style.
Strategic Placement of Fixtures & Fittings
When designing an accessible bathroom, placement of fixtures is crucial:
- Grab rails should be installed near toilets, showers, and bathtubs, and be able to support at least 150kg.
- Toilets should be at a raised height of 450-480mm to aid mobility-impaired users.
- Mirrors should extend down to at least 600mm from the floor for seated users.
- Shower seats should be foldable and wall-mounted to provide support without compromising space.
Incorporating Smart & Assistive Technology
Technology can enhance both accessibility and user experience. Motion-sensor taps and soap dispensers improve hygiene and ease of use, while voice-activated controls allow users to adjust lighting, water temperature, and ventilation effortlessly. Thermostatic showers help prevent sudden temperature fluctuations, reducing the risk of scalding.
Elevating Inclusive Bathroom Design
By combining smart planning, premium materials, and innovative technology, designers can create accessible bathrooms that go beyond basic compliance - they can be truly luxurious. At Fitzroy of London, we’re committed to helping designers achieve this balance, proving that accessible spaces can be both functional and breathtakingly elegant.
Contact us today to discuss how we can work together to create beautiful bathrooms that honour individual needs







